Image showing initilal stages - Support roof, remove tope chords & fit sturctural beams.
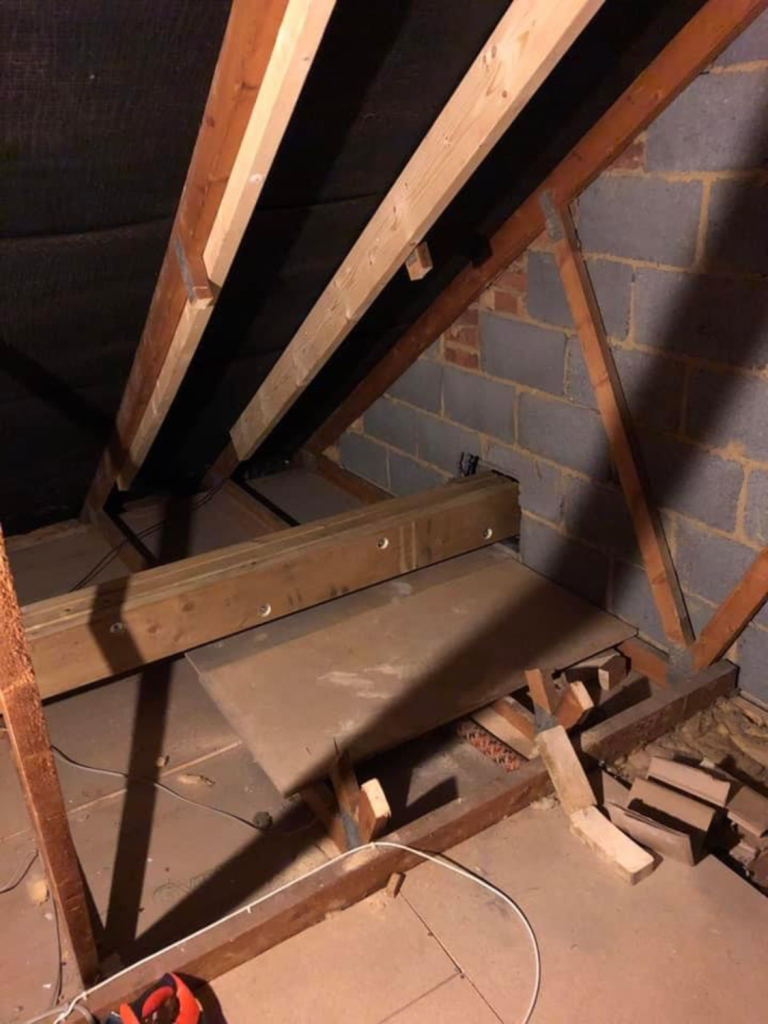
Image showing beams, joists, window, stud work and some insulation fitted
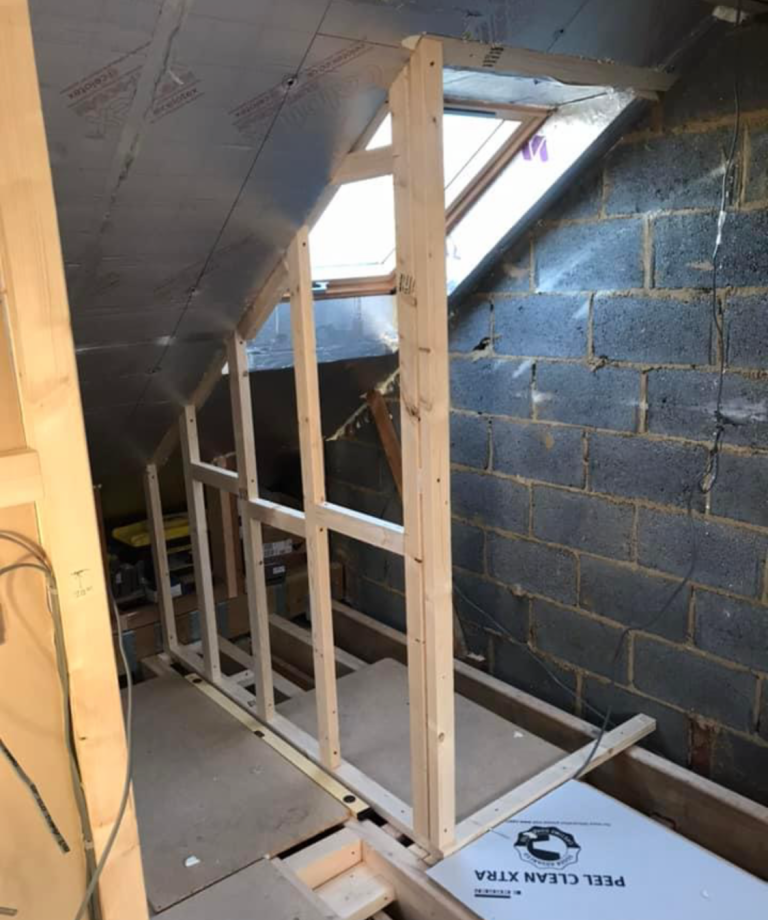
Image showing plasterboard and floor being fitted
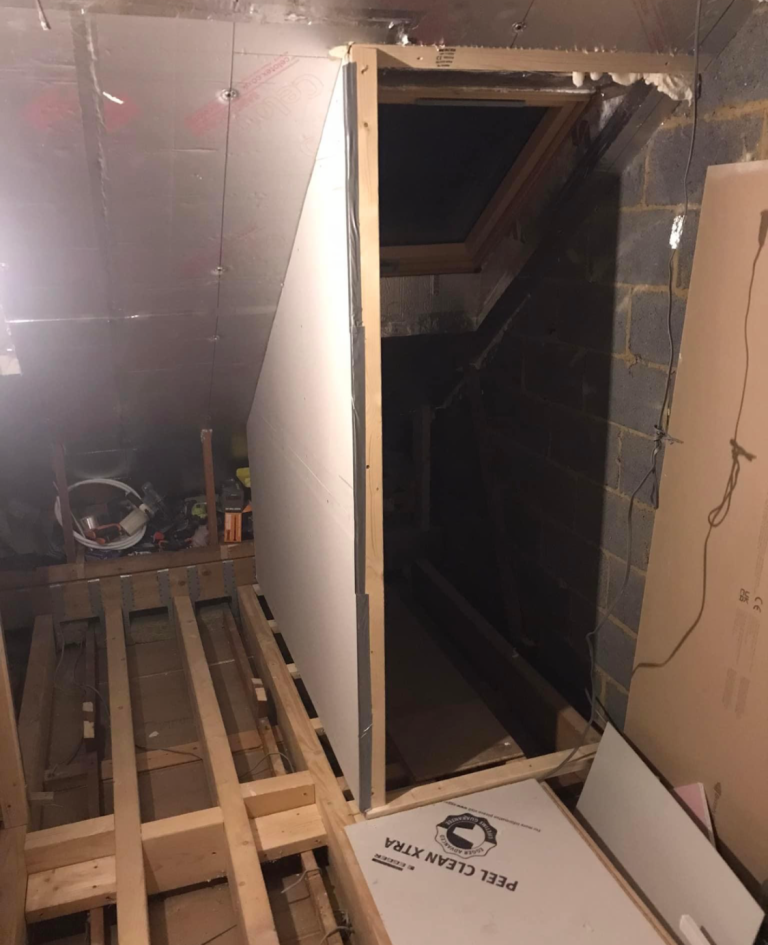
Finished loft conversion en-suite toilet and shower. Fully painted, tiled and water proofed.
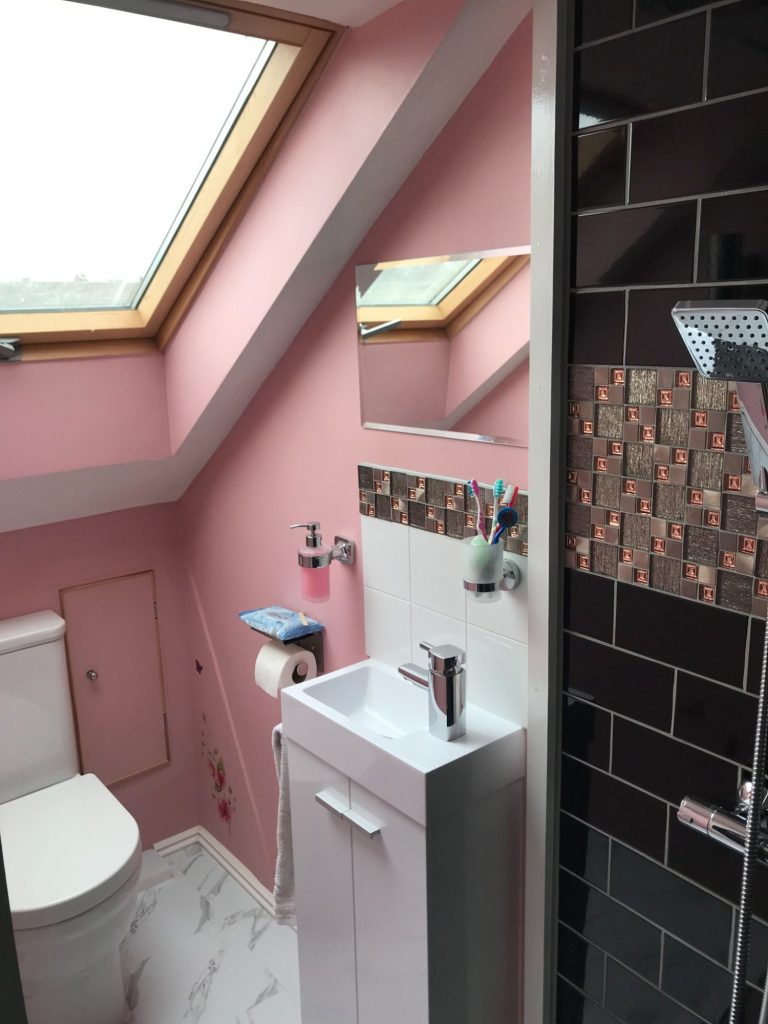
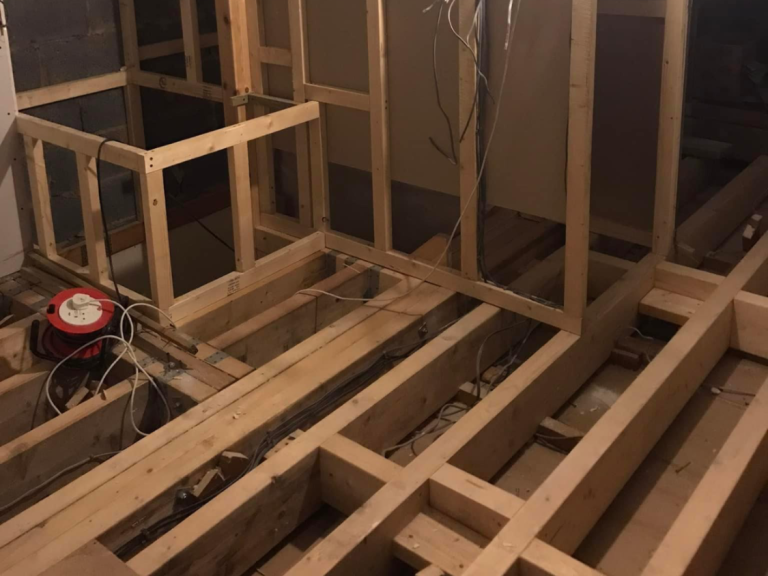
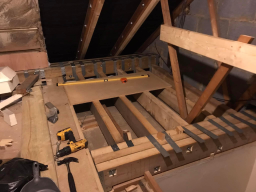


A Litte Look at The Structure
Additional Room and floor added to terraced property 25m² with En-suite
All Conversion conform to regulations and are taken through all the appropriate process to ensure a safe and secure additional space to your home.
Get in touch
10+
Years of Experience
100%
Satisfied Clients
400+
Projects Completed
©Copyright. All rights reserved.
We need your consent to load the translations
We use a third-party service to translate the website content that may collect data about your activity. Please review the details in the privacy policy and accept the service to view the translations.